
We provide a fully inclusive choice of MEP, FP, sustainability and additional services to various part of world smallest to largest architects, developers, agencies, institutions, etc. including:
The AEC industry is profoundly reliant on skilled professionals to handle technical features of design, modelling, drafting in MEP (M&E) services, BIM in MEP and MEP drafting services.
In most of the countries, it is becoming increasingly popular to look for offshore teams/back-up office facilities to provide MEP & F design in BIM and CAD services for such outsourcing firms because of short supply in Highly skilled, well-qualified and affordable MEP designers, BIM technicians and CAD drafters.
To meet the requirements, we will provide in-house teams and provide valuable supplementary professionals to allow customers to grab more projects locally.
CADEOSYS provides engineers/modellers/drafters with most conversant in BIM, CAD and MEP design outsourcing teams. We have provided engaged teams to customers as part of our MEP outsourcing services in four different continents for MEP design, modelling and documentation, drafting, assisting in the design and development of projects from our offices.
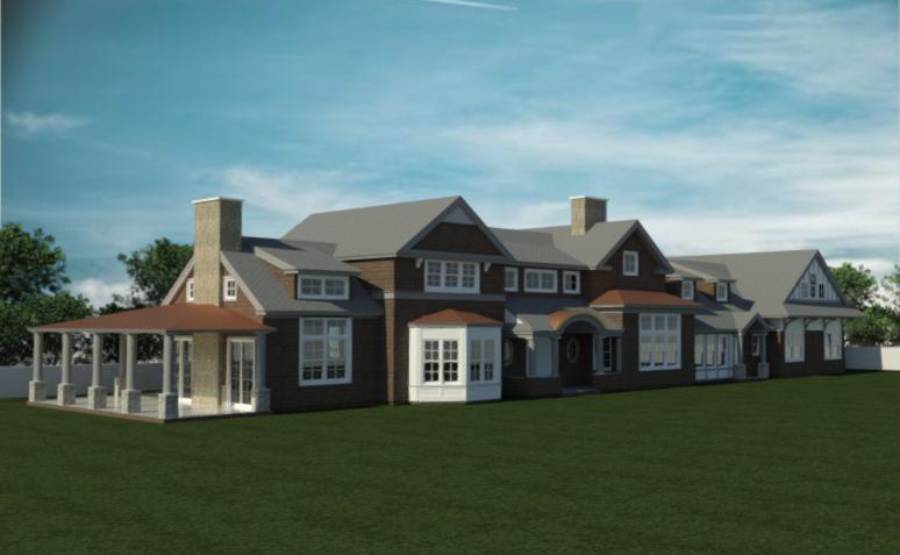
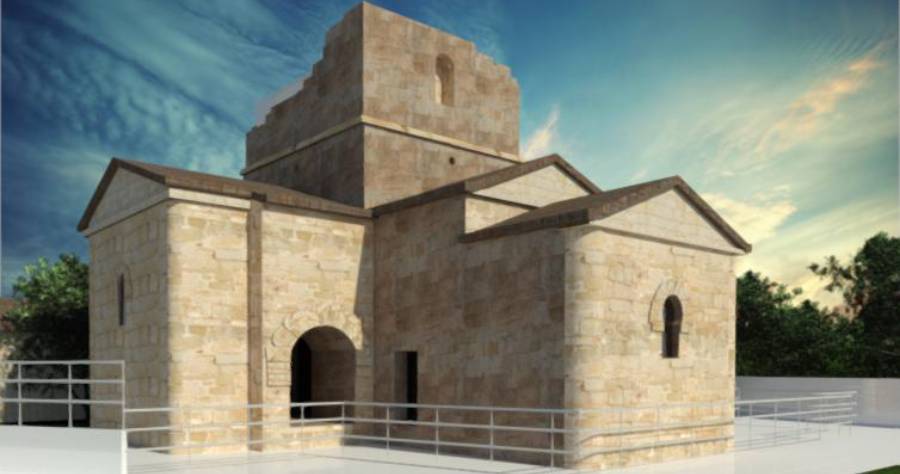
Clearing clashes from the model will benefit client by controlling price by giving correct instruction to contractors and sub-contractors. There will be zero arguments at site between engineers.
So we do clash check Clash Interference in Revit and using integrated software’s like Navisworks, Solibri etc…
Our architectural team supports projects of any geometrical design and diagram and we do drafting | Modelling beginning stage of the project till tender documents preparation by utilizing various international codes and standards. We have partnered with our clients from the concept phase through the detailed design and construction drawings phases. We also support Contractors to provide shop drawing till as built drawing preparation.
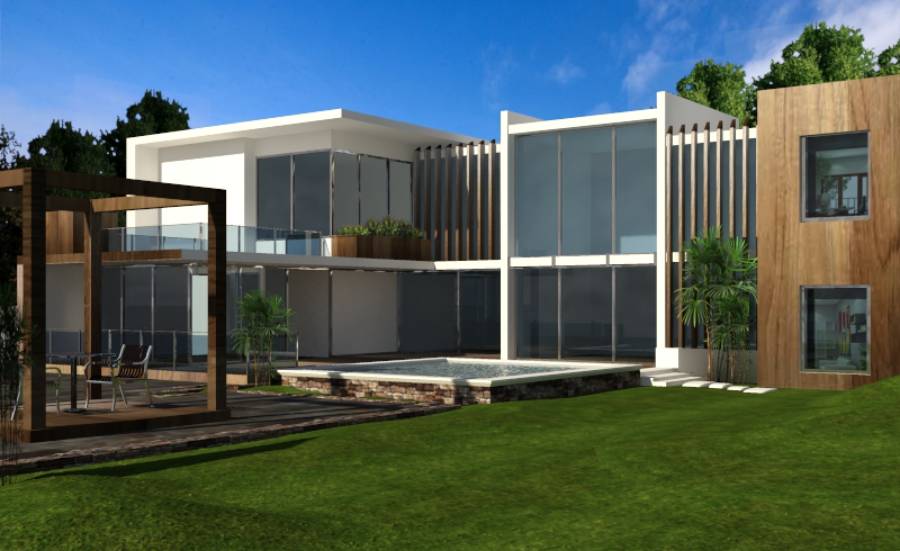
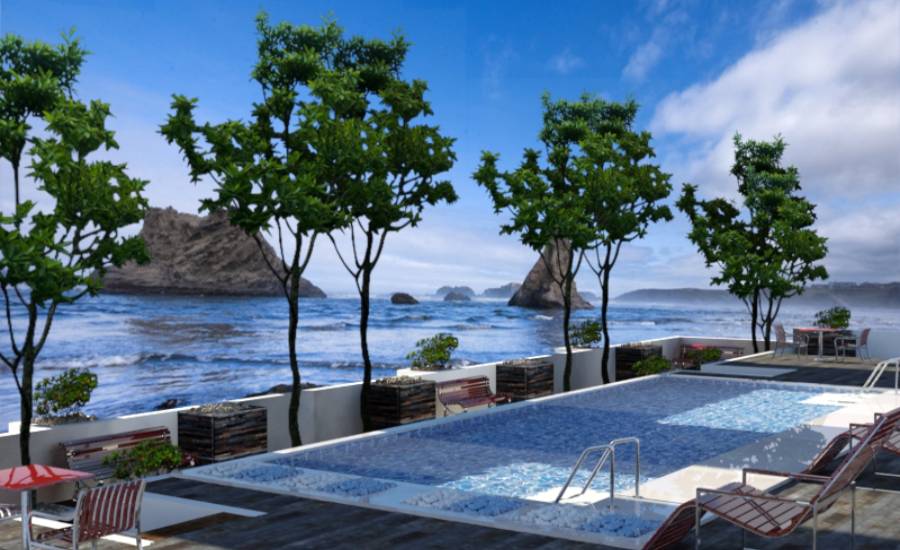
We are supporting our clients in their Building Information Modelling projects from simple 2D to 3D modelling to value-added services such as coordination between Structural services, MEP & F Services with interference checks and clash detection with the help of Revit, Navisworsks etc, and construction sequencing, 4D etc.
At Cadeosys, we believe that Structural Engineering Services requires familiarity of respective country’s local standards, inventive intellectual, wide design experience. We support our clients from conceptual design stage TO preliminary stage TO detailed design stage. SMALL or BIG, any projects we will maintain international standards with quality and assisting our global clients to establish a good business relationship with each company, to help them in saving costs and time. Our experience ranges from small residential structures to large urban developments and represents the full spectrum of building types: mid / high-rise office, retail, mixed-use and other specialty structures such as parking and sports facilities.
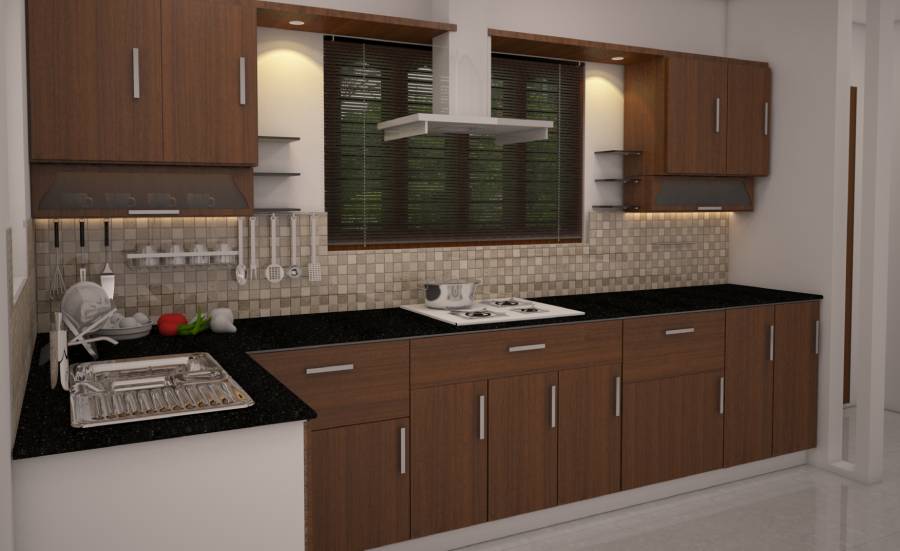
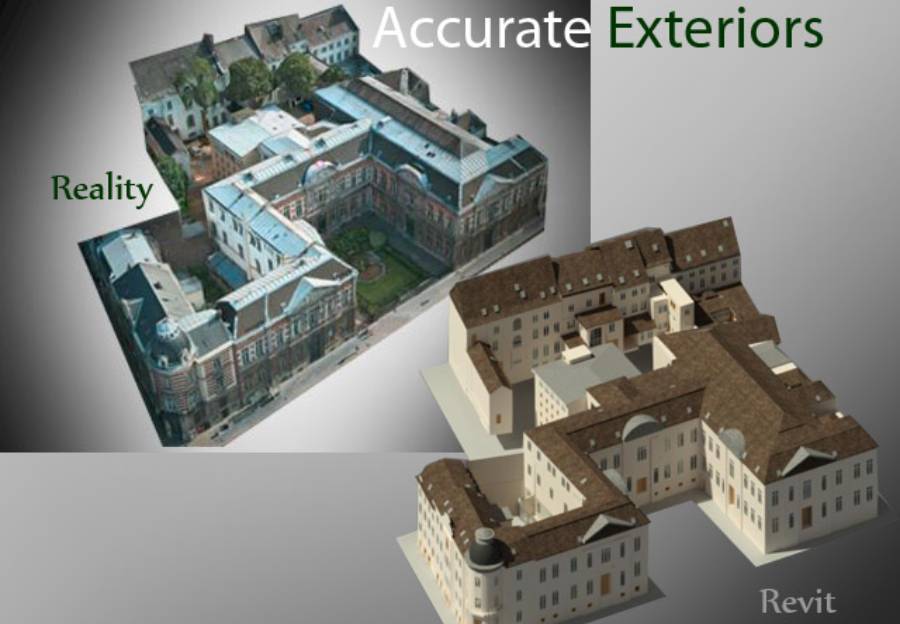
Methodology Used:
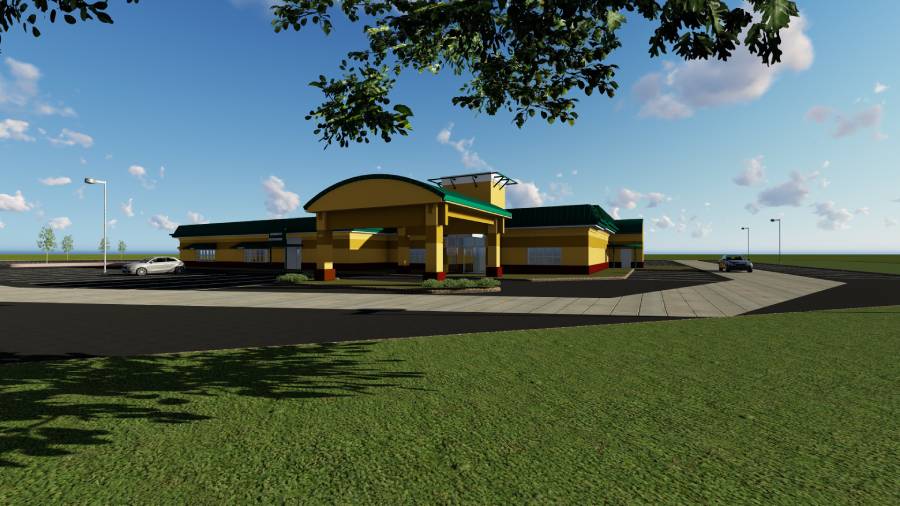
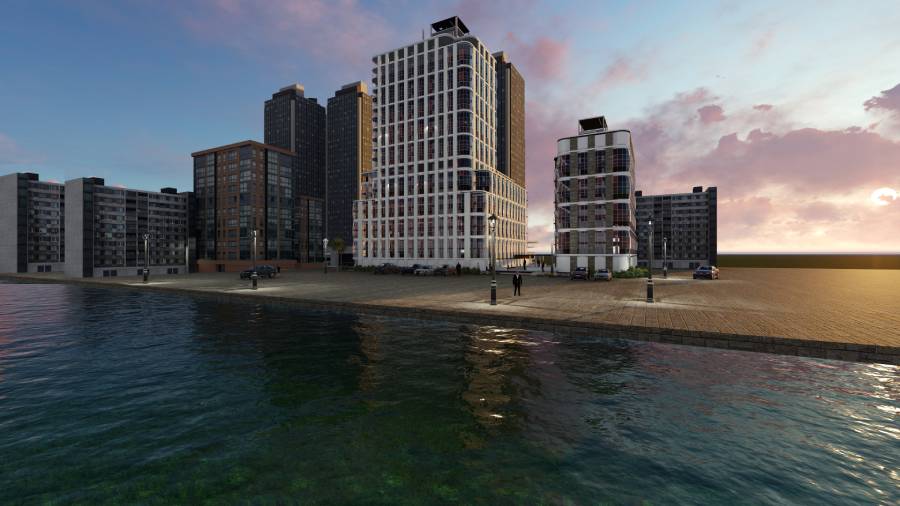
Our team has expertise in working leading tools & platforms like Autodesk Revit, Navisworks, AutoCAD, 3Ds Max, Lumion, Sketch up, etc.